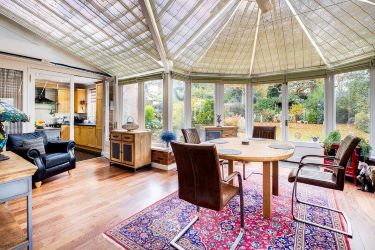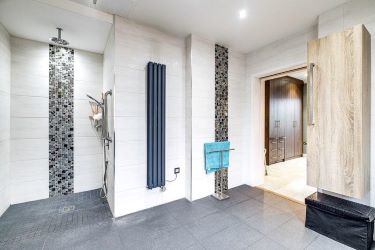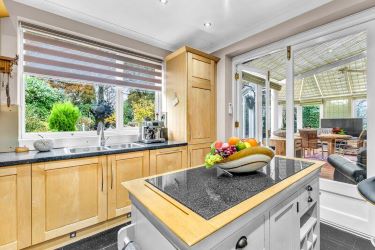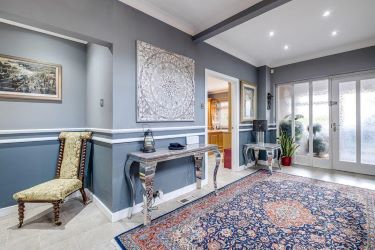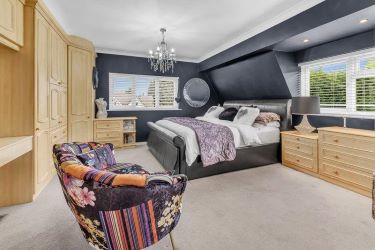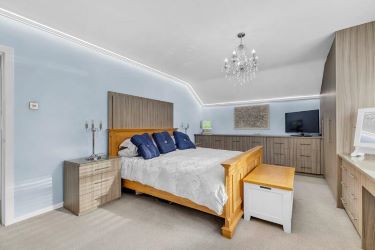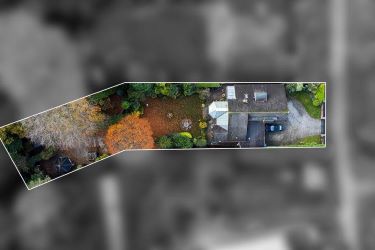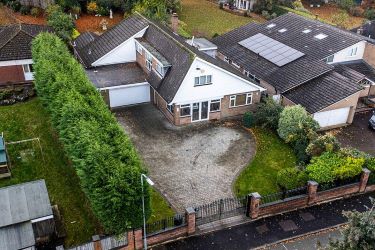15 Newick Avenue, Sutton Coldfield, West Midlands, B74 3DA
- Conditional Online Sale
- Offers in Excess of : £1,000,000
- Bedrooms: 4
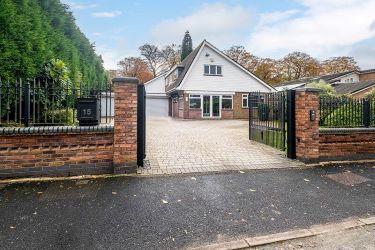



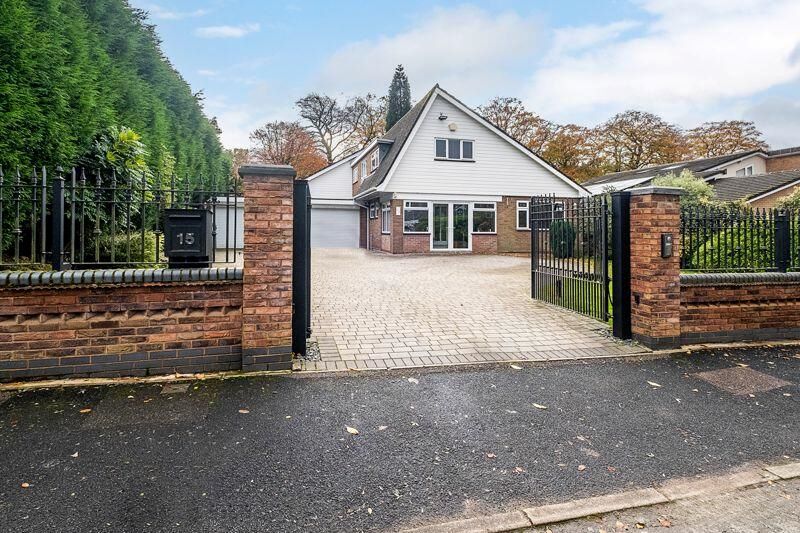














































Paul Carr estate agents are please to offer this 4 bedroom detached property in Little Aston
Description
Set behind secure electric gates and located at this well respected address, this deceptively spacious home is beautifully presented throughout and yet still offers tremendous potential to extend (stp). Offering four bedrooms, living room, dining room, kitchen, utility room, large conservatory, fully fitted home office, generous garden and both a single and double garage, viewing is essential to fully appreciate the space and quality on offer. Approached over an attractive block paved driveway and behind secure electric gates, access is given to the entrance porch, garages and there is gated access to the rear garden. The entrance porch is of a very good size and features tiled floor and double doors leading to the reception hall. As you enter the reception hall, you are greeted by a generous space with stairs leading to the first floor, glazed double doors to the living room and further doors leading to the home office, guest cloaks/wc and bedroom four. The spacious and attractive living room offers a delightful feature fire surround with contemporary living flame gas fire insert. Two sets of glazed double doors lead to both the dining room and conservatory. The dining room give access to the kitchen which is fitted with a range of wall and base units and enjoys views over the rear garden. There is a useful utility area off which in turn, provides access to both garages. The large conservatory is flooded with light and has views across the garden and benefits from fixed air conditioning to keep it cool in the summer months and warm in the winter.Continuing on the ground floor is the impressive home office complete with bespoke fitted furniture and views over the front. The fourth bedroom opens into a sunroom with bi-fold doors to the garden and benefits from a modern wet room. To the first floor, there are three bedrooms and the house bathroom. Two of the bedrooms are a particularly good size offering fitted bedroom furniture, there is further fitted storage in the landing with a 'hidden door' giving access to good storage in the eaves. The bathroom features a bath as well as a separate shower cubicle with wash hand basin and wc in vanity units. The delightful and secluded rear garden features well defined areas of lawn and patios with mature planted borders, attractive pergola and a wonderful Scandinavian style barbecue cabin. The frontage provides plenty of secure off road parking with shaped lawn and planted border.
Comments
This property is offered for sale via the Reservation Fee Service which is a flexible and buyer friendly method of purchase. The purchaser will be given 90 working days in which to complete the transaction from the date the Draft Contract is issued by the sellers solicitor.
By giving a buyer time to exchange contracts on the property, normal residential finance can be arranged. The Buyer’s Premium secures the transaction and takes the property off the market. Fees paid to the Merchant are paid in addition to the purchase price and are considered within calculations for Stamp Duty Land Tax. Further clarification on this must be sought from your legal representative.
The buyer will be required to give the Merchant authority to sign the Reservation Form on their behalf and to confirm acceptance of the Terms and Conditions prior to solicitors being instructed. Copies of the Reservation Form and all Terms and Conditions can be found in the Information Pack which can be downloaded from our website or requested from our Merchant.
If the vendor accepts an offer, the buyer will be required to make payment of a non-refundable Buyer’s Premium of £9,582 including VAT, plus a legal pack charge of £372 including VAT, a total of £9,954. This secures the transaction and takes the property off the market. Any additional fees and charges over and above this will be confirmed within the terms and conditions available on the website.
The Buyer's Premium and legal pack charge are in addition to the final negotiated selling price.
All buyers will be required to verify their identity and provide proof of how the purchase will be funded.
Energy Performance Certificate (EPCs)
An EPC is broadly like the labels provided with domestic appliances such as refrigerators and washing machines. Its purpose is to record how energy efficient a property is as a building. The certificate will provide a rating of the energy efficiency and carbon emissions of a building from A to G, where A is very efficient, and G is inefficient. The data required to allow the calculation of an EPC includes the age and construction of the building, its insulation and heating method. EPCs are produced using standard methods with standard assumptions about energy usage so that the energy efficiency of one building can easily be compared with another building of the same type. The Energy Performance of Buildings Directive (EPBD) requires that all buildings have an EPC when they are marketed for sale or for let, or when houses are newly built. EPCs are valid for 10 years, or until a newer EPC is prepared. During this period the EPC may be made available to buyers or new tenants.
Loading the bidding panel...
Office Contact
Additional Documents
Reservation Fee Buyer GuideRelated Documents
Agreement Documents
Share This Property
By setting a proxy bid, the system will automatically bid on your behalf to maintain your position as the highest bidder, up to your proxy bid amount. If you are outbid, you will be notified via email so you can opt to increase your bid if you so choose.
If two of more users place identical bids, the bid that was placed first takes precedence, and this includes proxy bids.
Another bidder placed an automatic proxy bid greater or equal to the bid you have just placed. You will need to bid again to stand a chance of winning.




